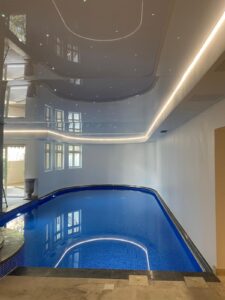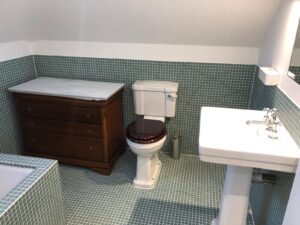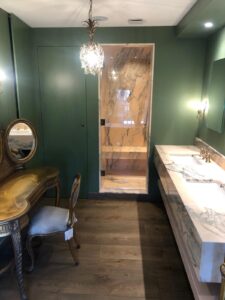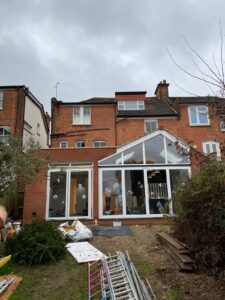
Project Details
Refurbishment of a property
-
Client
The Bishops Avenue #1
Project Summery
We undertook an ambitious project involving the extension and comprehensive renovation of a prestigious Mansion located on one of Hampstead’s most distinguished roads. The endeavor encompassed the construction of an expansive 10,000 sq. ft. basement beneath the rear garden, extending beneath the existing house and effectively doubling the property’s size.
- Complex Engineering Design: A sophisticated engineering design and execution were imperative to guarantee the main house's stability throughout the construction of the extensive basement.
- Planning Process Management: We efficiently managed the planning process to secure detailed planning permission and Listed Building Consent, ensuring regulatory compliance for the project.


Overview & Challenge
• VS Construction Services devised a plan involving the wholesale demolition of one wing of the property, which facilitated faster and improved access to the rear. This allowed for efficient removal of excavated earth during the ground works stage and seamless importation of materials for the basement construction and garden reinstatement.
• Collaborating with the architect, VS Construction Services conducted feasibility studies to explore various development options.
• The decision was made to comprehensively refurbish and extend the main house, in addition to creating a substantial underground leisure complex with a swimming pool beneath the garden. This complex would be connected to the main house through a rear link.
• We skillfully managed the planning process, securing detailed planning permission and Listed Building Consent for the project.
• The interior design brief harmoniously blended modern elements with the heritage of the existing building, creating a contrasting yet cohesive ambiance. The new basement adopted a contemporary style.
• We engaged specialized artisan craftsmen to achieve the exquisite level of finish required. These trusted specialists were seamlessly integrated into the contract by VS Construction Services. Throughout the project, we maintained an open flow of communication with all neighbors, ensuring respect and consideration from all contractors involved.
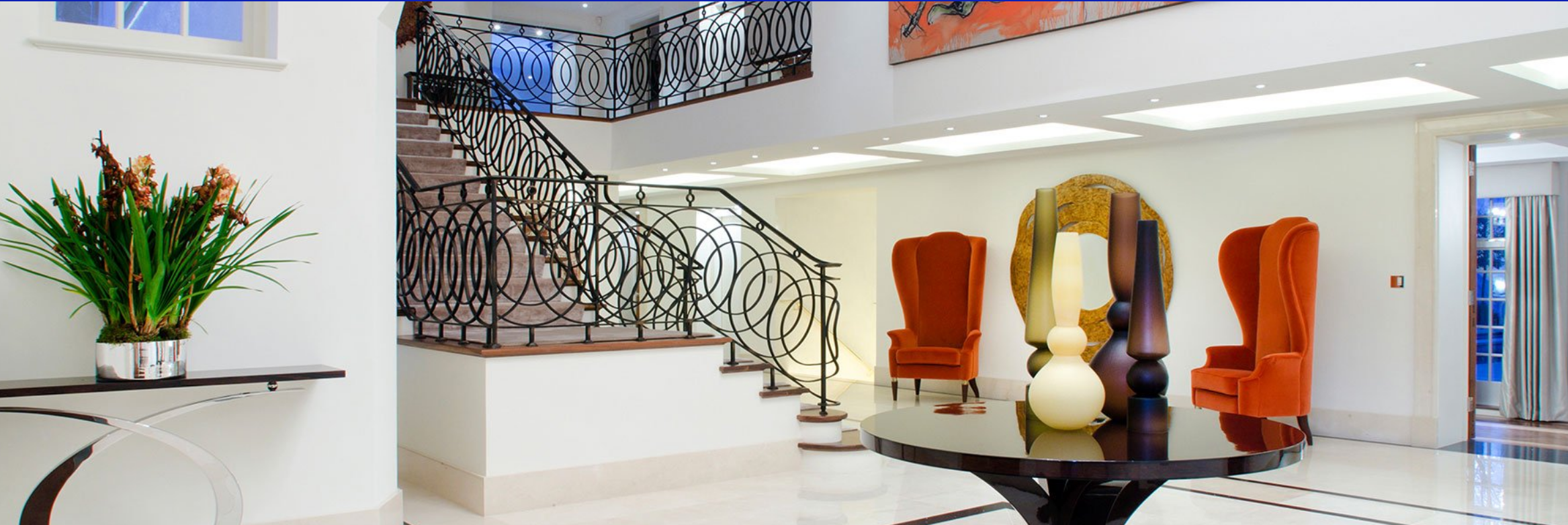
Solution & Results
• VS Construction Services took charge of the entire planning process, strategically maximizing the property’s overall floor area and curating the “wow” factor, ensuring our client achieved the highest possible return on investment.
• A vast underground leisure complex, featuring a swimming pool beneath the garden and connected to the main house via a rear link, was skillfully created.
• To initiate the project, VS Construction Services conducted a thorough project review and feasibility study of the proposed development.
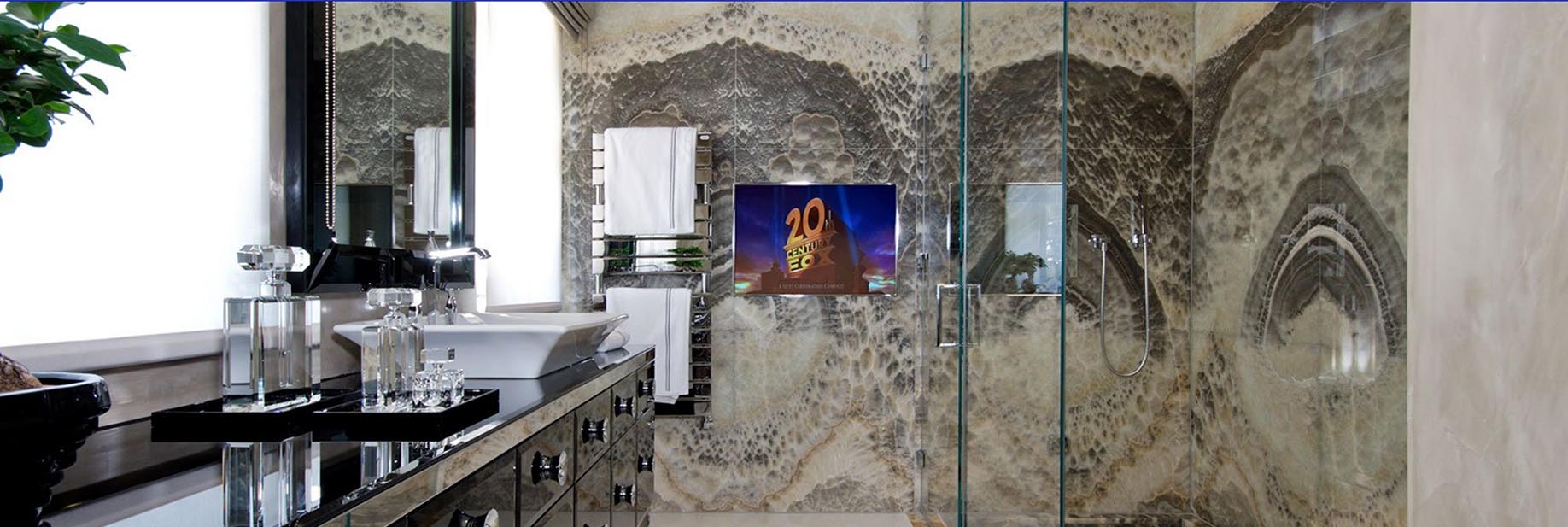
• Subsequently, a comprehensive pre-construction logistics report and plan were meticulously prepared.
• Overseeing all phases, from planning and design to construction, VS Construction Services managed the project diligently until its successful completion.
Explore Recent Projects
Discover our impressive portfolio of projects and explore the excellence we bring to each endeavour.



